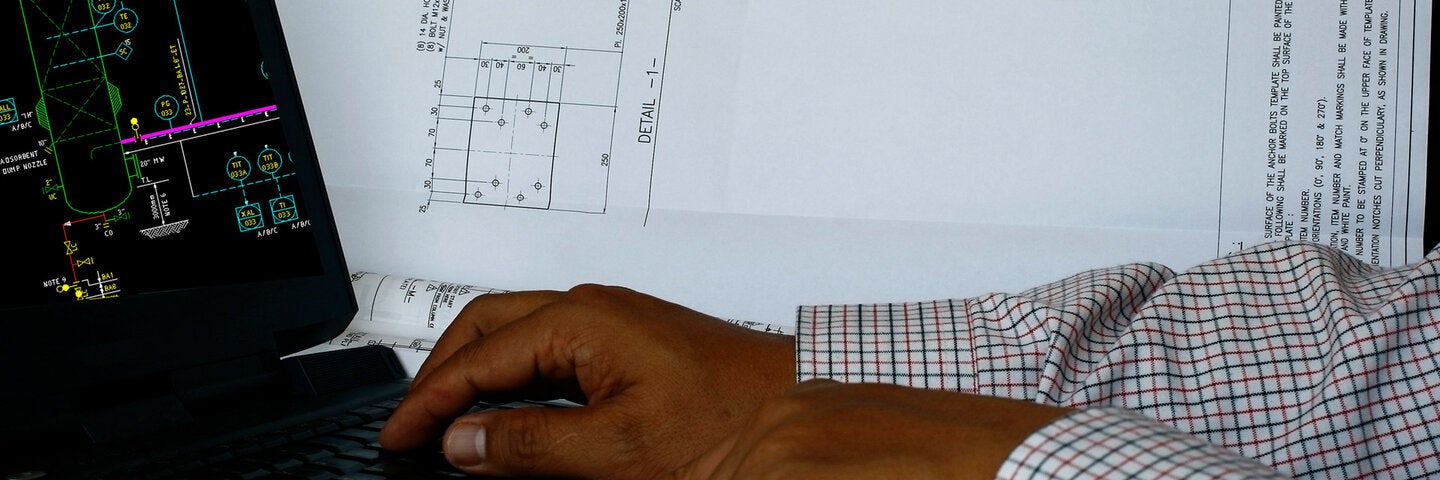Digital Presentation III: AutoCAD

Digital Presentation III: AutoCAD
This course covers the basic AutoCAD commands used to create and edit 2-D CAD drawings.
Get More Info
What you can learn.
About This Course
Winter 2026 Schedule
Attendance at the first class is mandatory. Enrollment limited; early enrollment advised.
All CAD courses assume knowledge of drafting principles and basic PC (Windows) computer skills. Advanced CAD courses assume knowledge of the application as defined in the introductory course.
All computer courses are taught on a Windows platform in computer labs. Mac users may download Mac-compatible versions of AutoCAD, Photoshop, Illustrator, SketchUp/SketchUp Pro and Podium for laptop or home use, but will be responsible for learning mouse clicks or keystroke conversion independently. There are currently no Mac versions of Revit or 3ds Max Design. Mac users may work in a Windows partition using Parallels or other Windows emulation software.
Lab hours are not available; therefore, students must have access to their own hardware and software for the courses in which they enroll.
Enrollment limited; early enrollment advised. Internet access required.
Enrollment limited; early enrollment advised. Internet access required.
Spring 2026 Schedule
Attendance at the first class is mandatory. Enrollment limited; early enrollment advised.
All CAD courses assume knowledge of drafting principles and basic PC (Windows) computer skills. Advanced CAD courses assume knowledge of the application as defined in the introductory course.
All computer courses are taught on a Windows platform in computer labs. Mac users may download Mac-compatible versions of AutoCAD, Photoshop, Illustrator, SketchUp/SketchUp Pro and Podium for laptop or home use, but will be responsible for learning mouse clicks or keystroke conversion independently. There are currently no Mac versions of Revit or 3ds Max Design. Mac users may work in a Windows partition using Parallels or other Windows emulation software.
Lab hours are not available; therefore, students must have access to their own hardware and software for the courses in which they enroll.
Enrollment limited; early enrollment advised. Internet access required.
Enrollment limited; early enrollment advised. Internet access required.
This course applies toward the following programs

Digital Design Suite for Architects & Interior Designers
Enhance your career with computer-aided design (CAD) through this four-course specialization. Learn to be confident using this powerful tool for drawing, illustration, and more. Format: 100% Online.

Interior Design: Foundation Level
This foundation level certificate provides beginners with a fundamental education in the field of interior architecture.

