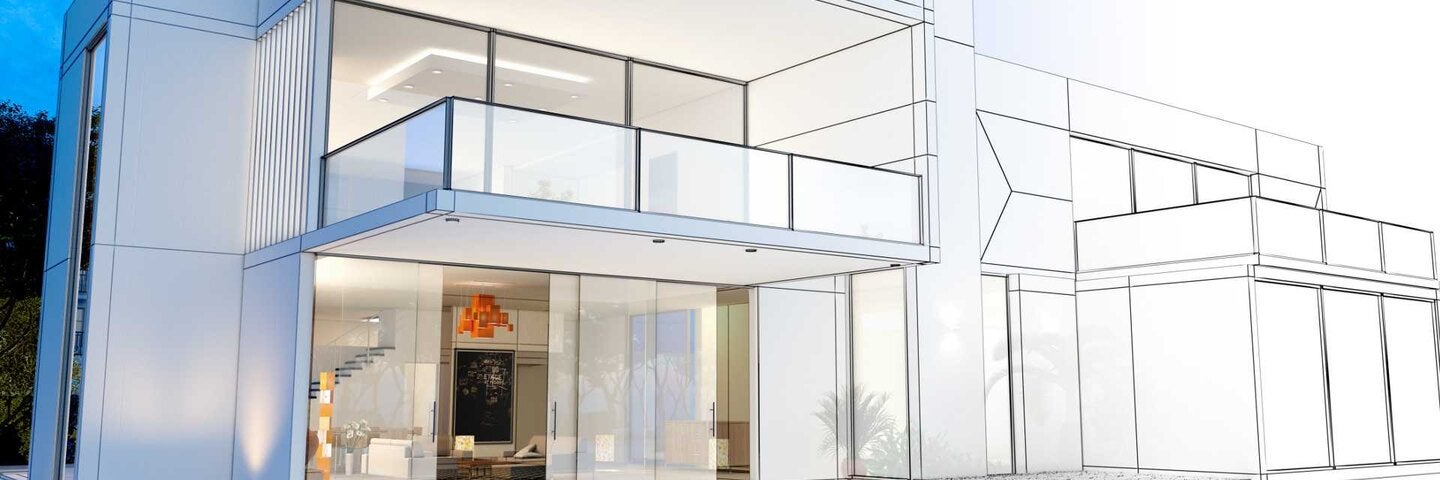Advanced SketchUp

Advanced SketchUp
This advanced SketchUp course is designed to give you the necessary skills to develop a model for presentation and construction purposes.
Get More Info
What you can learn.
About This Course
Spring 2026 Schedule
Software requirement: The most recent version of SketchUp.
Enrollment limited; early enrollment advised. Internet access required.
All CAD courses assume knowledge of drafting principles and basic PC (Windows) computer skills. Advanced CAD courses assume knowledge of the application as defined in the introductory course.
All computer courses are taught on a Windows platform in computer labs. Mac users may download Mac-compatible versions of AutoCAD, Photoshop, Illustrator, SketchUp/SketchUp Pro and Podium for laptop or home use, but will be responsible for learning mouse clicks or keystroke conversion independently. There are currently no Mac versions of Revit or 3ds Max Design. Mac users may work in a Windows partition using Parallels or other Windows emulation software.
Lab hours are not available; therefore, students must have access to their own hardware and software for the courses in which they enroll.

